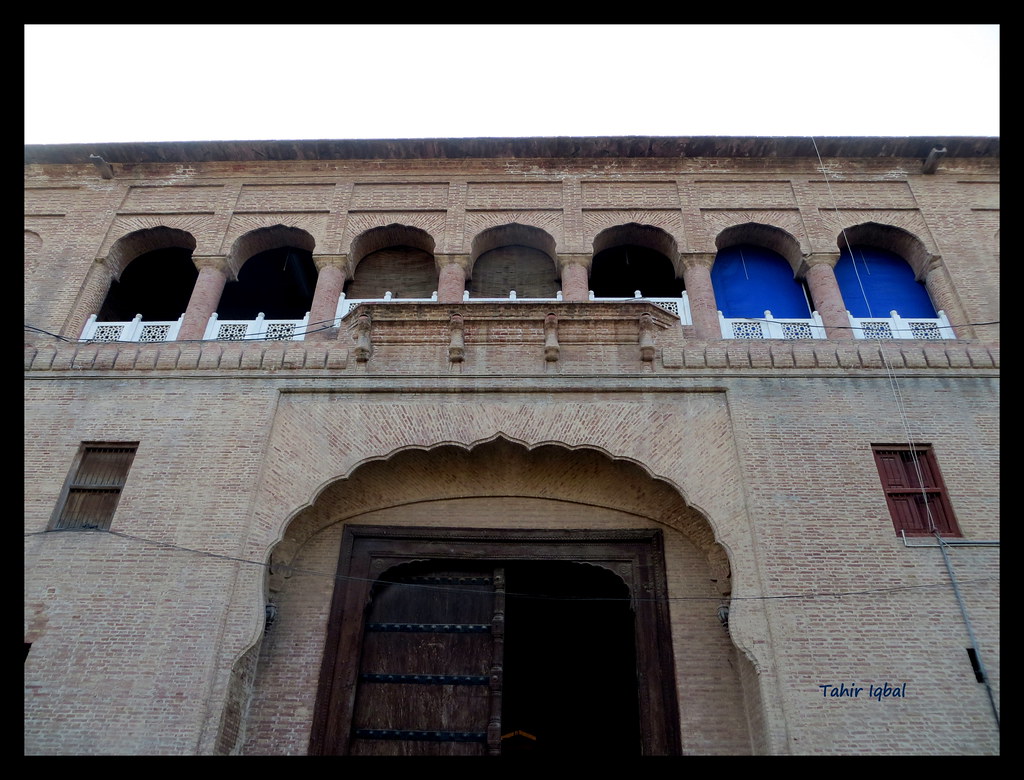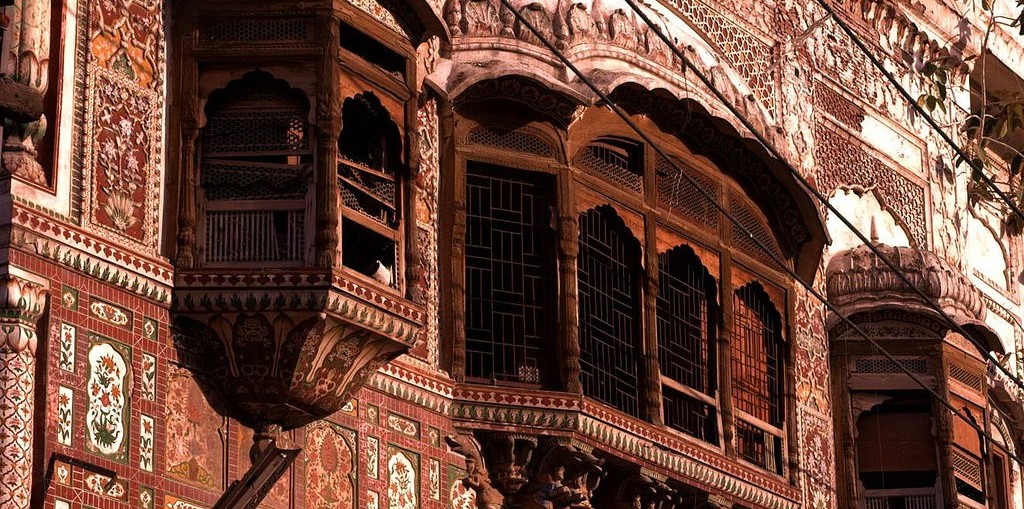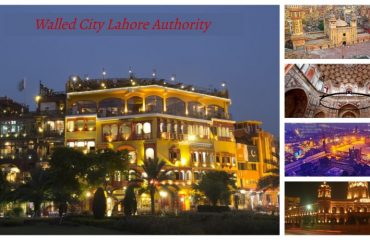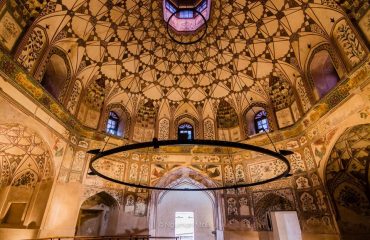Havelis of the Walled City of Lahore is full of rich culture and heritage. It possesses some of the most beautiful and historic Havelis and monuments which were constructed during Mughal, Sikh and British eras.
Haveli Baij Nath
Haveli Baij Nath is no exception. It is named after a Hindu courtesan Baij Nath during Ranjit Singh’s reign. A part of the Haveli is under Auqaf and a vocational training center for girls is established there. It is said that an underground tunnel going to India also exist in this Haveli. The structure of the Heveli is a typical Sikh / Hindu architecture.

Courtyard of Haveli Baij Nath
It possesses almost nineteen rooms and two basements including verandas and an open space backyard. The total area covered is 47 Marla. The Haveli is a masterpiece of architecture and heritage. The Haveli is in a dilapidated form at present, as the residents did not maintain it much.
Haveli Dina Nath
Haveli Dina Nath is located in the city of Lahore. Trip to Lahore is incomplete without visiting the walled city of Lahore. If you want to see the haveli, you can reach the haveli from Phoolon waali gali near the famous Delhi gate. Haveli Dina Nath is situated inside the Delhi Gate in Lahore. The Dina Nath Haveli is a heritage site and it is visited by local, domestic as well as International visitors.The trip to Walled city of Lahore is incomplete without visiting the Haveli Dina Nath. Currently, city government of Lahore is trying to restore the outer side and exterior of the building in order to maintain its historical importance.
History
Dina Nath was a Hindu Pandit. He belonged to a Kashmiri Pandit Family. He was the Pandit of the famous temple in the walled city of Lahore at that time. He was the finance minister of Maharaja Ranjit Singh. He was the famous courtesan of that time. He was the custodian of the temple. He was the brother of Baij Nath. The Haveli Dina Nath was owned by Pandit Dina Nath. Dina Nath Well is also a great tourist attraction at the Haveli.

Old wall of Haveli Dina Nath
Architecture
The haveli had a Mughal architecture. In the past, there was a small fountain in the courtyard of the haveli. Before the partition of India and Pakistan, there was a room inside the haveli which was used as a Hindu temple. After the partition in 1947, many parts of the Haveli Dina Nath were changed year by year because of the needs and wants of the residents of the Haveli.

Old Architecture of Dina nath haveli
Currently, the Haveli is visited by many visitors and tourists because of its unique historical importance. After independence, more than 50 families were residing inside the haveli. In 1978, the Haveli Dina Nath was sold by the owner of the haveli. The residents bought the particular portion of the haveli in which they were residing in. With the passage of time and exposure, families started to shift from the haveli and currently only 20 families are residing inside the haveli.
Location: Haveli Dina Nath is situated in the Phoolon Wali Gali inside Delhi Gate, Lahore.
Haveli Mubarik Begum
Mubarak Haveli is the finest and oldest haveli’s located inside the walled city of Lahore.The haveli is located in old Lahore. It is situated near the Hakeeman Bazaar inside the Bhati gate. It is one of the major attractions inside the walled city of Lahore. The Mubarak Haveli is visited by a large number of visitors and tourists. The City of Lahore is regarded as one of the eight old cities of the old world because of the old heritage buildings and havelis.

Courtyard of Haveli Mubarik Begum
History
It is a colossal haveli which was built during the reign of Mughal emperor Muhammad Shah. The haveli was built by three brothers; Mir Nadir Ali, Mir Bahar Ali and Mir and Mir Bahadur Ali. After the death of their father who was well known hakeem and tabeeb at that time, they built the haveli.
The haveli took three years to complete the construction and architecture. When they moved to live, Mughal Emperor Muhammad Shah gave birth to a son, as it was a good omen so the haveli was named as Mubarak Haveli. The family continued to prosper in the field of medicine and hikmat. Later, the family was divided as Syed Family and Fakir Family.
Architecture
It has been reported that the Koh-e-noor Diamond was recovered from a trapped Afghan King from this haveli hence it is named as Mubarak haveli. The haveli has a remarkable history that makes it unique as well as a must place to visit in Lahore. Mubarak Haveli has the finest architecture and it has multi foil arches which are supported with pillars. These give aesthetic and artistic sense to the Mubarak Haveli. The courtyard is made up of bricks. It s surrounded by number of rooms that make it more beautiful and add more charm to the Mubarak haveli.
Location: Haveli Mubarik Begum is situated near the Hakeeman Bazaar inside the Bhati gate
Haveli of Prince Nau Nihal Singh
Anyone who is looking for significant and superb examples of Sikh architecture in Lahore would definitely not overlook the Haveli of Naunihal Singh, the son of Maharaja Kharak Singh and Rani Chand Kaur, and grandson of Maharaja Ranjit Singh.

outer wall of haveli of Prince Nau Nihal Singh
History
In 1840, after the death of Kharak Singh, Naunihal Singh became the Maharaja of Punjab. But, a few days later, he too died in a mysterious incident, obviously a conspiracy hatched by the same vested interests.After the death of Naunihal Singh, his mother took his place as regent for her grandson, the rightful successor of the throne but after some time, under pressure, she relinquished the throne to Sher Singh, another son of Mahraja Ranjit Singh. Rani Chand Kaur retired to her son’s Haveli after her withdrawal from the throne.
Ultimately the British took over Punjab in 1849 and this Haveli also went under the possession of the British colonial power. In 1860, a girl’s school began here. The school is still ongoing under the name of “Victoria Higher Secondary School”.
Architecture
It is an intact structure of over forty rooms with most elements of its original ornamentation preserved on the two main elevations and the interior courtyard facades. Rectangular in plan, the Haveli is a fairly large building. Its entrance is on the west side and the facade has been divided into two clear sections: one housing the entrance gate, which is abundantly decorated and the other is simple but has plenty of fenestration. If there was any decoration on this area, it has been destroyed by the ravages of time.
The building has a basement and four storeys above the ground level. O the four, two storey encompasses the whole area; the third storey is partially crumbled while the fourth stands in the north-western corner and is called “Rang Mahal” – “The Palace of Colors”.
Rang Mahal
The “Rang Mahal”, like the Mughal “Hawa Mahal” or Palace of Winds, was traditionally built on the top of royal residences where fresh breeze could be enjoyed along with a view of the surroundings. The “Rang Mahal” of Naunihal Singh’s Haveli serves this purpose well. It is a jewel of artistic achievement. The wooden roof is richly decorated, divided into several geometrical compartments. Each is fitted with a small mirror in the center. The northern and western walls have fenestration in the form of windows and ventilators.
There are several other kinds of decorative works such as cut brick work, woodwork including carvings and engravings, painted floral motifs and stucco work. The cut brick work, however, is of the finest kind. It seems that Sikh craftsmen especially excelled in this kind of masonry. The carving of the bricks is so sharp, precise and accurate that bricks seem to be made of wax rather than of baked clay.
Govt. Victoria Girls High School
The building has the status of preserved architecture under the local rules and laws. It serves as a well known educational institution, especially for the female students living in the walled city of Lahore. It provides room for more than 1500 girls between grades 6 to 10. While observing the present condition of this historic architecture and comparing it with many others of same era, one reaches the conclusion that the usage of this building as a school is far better than leaving it idle to ultimately crumble into ruins.
Location: Haveli Nau Nihal is Located between the historic Bhatti and Lohari gates, called Mori Gate.
Haveli of Khushal Singh and Dhian Singh
These havelis are part of a cluster of havelis known as Chuna Mandi Havelis, a significant group of historic buildings in the Walled City. It currently houses the Government Fatima Jinnah College for Women.

Outer view of Haveli of Raja Dhian Singh
History
Not long after British annexation, the haveli was fitted up as the first place of public worship for the Christian garrison stationed in the fort, and continued to be utilized as such until the tomb of Anarkali began to be employed for divine service in 1851.
At this time the palace served as Government District School. Later Government College made its beginning in this building when classes were begun by the first principal of the College, Dr. G. Leitner on January 1, 1864. It was in 1877, when the new college campus was constructed that the haveli was vacated and fell into desolation until its recent restoration.
Architecture
Seeing the magnificent haveli, one can well believe that its owner must have spent a pretty penny on it. From its sprawling courtyards to its royal baths and from its arched hallways to its zenana gardens, the building is breathtakingly beautiful. But, perhaps what is far more important is that the haveli is as alive today as it was in its days of glory. Instead of being kept under lock and key it is being utilized as a college and every corner has been put to constructive use.

In fact, the college has put its premises to such fascinating use that it is not surprising to find students sitting in a math class that is bang next to a royal bath, or climbing up a dark turret that would lead them to their department.
Jharokas and arched niches in the wall make for cozy and picturesque sitting arrangements where girls either partake of a snack or browse over their books. The school canteen, rather than being tucked away in some obscure corner is located right under the main entrance of the mansion, while the computer classroom and lecture hall are in the basement.

View of Government Fatima Jinnah College for Women
What’s more, the roof tops allow a quaint vista of the old city so that you can spot the Lahore Fort, Badshahi Mosque and even the Minar-e-Pakistan if you climb right to the top. It is no wonder that the haveli is fast gaining popularity as an ideal venue for Basant celebrations.
But, what is most heartening to know is that the heritage site is being properly looked after. Conservation work on the haveli was carried out by the Lahore Development Authority before it was converted into a college. One does wish though that it could be made accessible to more people, for by and large it is bypassed by tourists visiting Lahore.
Location: Haveli Chuna Mandi is Located between the historic Kashmiri & Masti Gates Guzargah
Haveli Wajid Ali Shah
Wajid Ali Shah was fifth King of Oudh. He was the tenth and last Nawab of the princely kingdom of Oudh. The Haveli was mainly used by the traders of East India Company as their relaxation spot between their trade ventures.

inner architecture Haveli Wajid Ali Shah
Nawab Wajid Ali Shah was a very sophisticated person fond of traditional poetry, music, singing, dance and painting. But a true Nawab at heart, for him it was impossible to stay away even one day from dance and music.
He invited the best singers and dancers from other parts of India to Haveli to entertain his guests that also include the East India Company officials.
Haveli Barood Khana
At the edge of Heera mandi stands a magnificent Barood Khana Haveli. The Heveli is located between Pani Wala Talab and Koocha Langay Mandi. This Heveli is a magnificent landmark, which is commonly known as Mian Salahuddin’s Haveli.
Mian Yousaf Salahuddin, popularly known as Yousaf Salli, is the grandson of Allama Muhammad Iqbal and Mian Amiruddin. Talking about the historical significance of the haveli, he said it came into prominence in the Ranjeet Singh period.

View of Haveli Barood Khana
It was built for the Sikh army’s commanding general around 230 years ago and was more of a corps commander house. It was the biggest arsenal outside Lahore Fort and built directly facing the fort as it was the tradition that arms, ammunition, gun powder, etc., had to be kept with the army chief. Part of the haveli was used as the general’s residence while the rest was used as offices and as an ammunition depot.
Lal Haveli
The exact date of construction is not known, but it was sometime in the late 19th century.
History
This beautiful ‘haveli’ was built by the Maharajah of Kashmir for his favorite courtesan named Daru, hence its registered name ‘Mai Daru de Haveli’. Being so near Chowk Chakla it is understandable.
In those days courtesans, besides entertaining the rich, also educated the young in etiquette, court manners and music appreciation. Even today in the old city a silly person is called “bay-surra” – out of tune.
![]()
Architecture
Lal Haveli is a residential structure that has best preserved cut and chased brick work with plaster moldings on a fair faced brick ground having exquisite wooden jharokas on the three principal floors. The brick work has been kept painted over the decades with a coat of hurmuchi, or red ochre paint, which gave the house its name.
The tall tales of the crumbling ‘Mai Daru de Haveli’ are amazing. There is a basement, and then there is a staircase that moves further down.It is the biggest political place of Lahore and many political processions have taken place here. The people of this area love to fly kites. It is a big market of dry fruits and fireworks of every kind are available here.
Location: Lal Haveli is Located in Mochi gate.
Haveli Mian Khan
Haveli Mian Khan, a massive Heveli, was built in Emperor Shah Jahan`s reign by his Prime Minister Nawab Saadullah Khan. It was completed during the reign of Emperor Aurangzeb by the Nawab`s son, Mian Khan, who was the then Governor of Lahore.
This grand edifice was spread over two square kilometres, and it was divided into three sections: the women`s quarter called `Zinnan Khana`, the men`s quarter which was called Rang Mahal, and the Qalai Khana, whose walls touched those of Masjid Chinyaanwali.

outer view of Haveli Mian Khan
When the British took over Lahore in 1849, they converted Rang Mahal into a Mission School. Till date, the building is in use of the school.
Haveli Mian Sultan
The Haveli Mian Sultan is located opposite to Dina Nath Haveli on the main royal trail inside Delhi Gate. The entrance to the haveli is from Gali Mian Sultan, a street named after the same man.

Architecture of Haveli Mian Sultan
The Haveli is a three storey building with a small structure one can see as a fourth floor. There are a number of rooms inside the haveli, along with a beautiful Sheesh Mahal which is on the roof top. The Sheesh Mahal was built identical to the Sheesh Mahal inside the Lahore Fort.
Kimla Building
Kimla building, with beautiful exterior is located on the road, Gumti Bazaar, opposite to Pani Wala Talaab. This building is also known as Blakki Shah building.
Blakki shah was a Hindu who constructed this building on 17th April 1929. After partition the family shifted from India and resided here. At present only one family is residing here while others have been shifted outside the Walled City of Lahore.

Bangla Ayub Shah
Bangla Ayub Shah has great historical importance. It is situated inside the Kashmiri gate, which is one of the famous gates in the city of Lahore. The haveli or the building is under the possession of the District city of Lahore. The building is one of the major attractions in the Walled city of Lahore. Visitors and Tourists from all over the world love to visit this old masterpiece haveli. Currently, the haveli is under the process of renovation.

View of Bangla Ayub Shah
History
Ayub Bangla was constructed in the Sikh period. The bangla was overtaken by a chieftain named Ayub Shah in the year 1849. He renovated and rebuilt the whole building.After the renovations, he sold the building to an Afghan Prince and Afghan Royal Chief Shahzada Sultan.After the independence of Pakistan in 1947, the family sold most of the part of the property. More than half of the building was sold in 1960 and only one third was left behind.
Importance of Bangla
The Bangla has a unique importance as it date back to about 160 years. Bangla Ayub Shah had a unique importance because of the “secret escape tunnels”. The secret escape tunnels at that time emerged from here. These secret tunnels head towards the Ravi River and the famous Delhi Darwaza also known as Delhi Gate.
Architecture
Bangla Ayub Shah was a three storey building. There were two basements and a ground floor. Currently, major portion of the building has fallen and only a small portion is still present. Moreover the building at that time was built with bricks and stones of small sizes.

The roofs of the building are wooden having a great architecture. The roofs had a batten and beam system. A veranda is on the front side of the building. The veranda was built on Roman style and architecture. The interior of the haveli and the exterior of the haveli is finished with lime plaster.
Location: Bangla Ayub Shah is situated inside the Kashmiri gate.
You can discover more historical and interesting places of Lahore city on Locally Lahore. Locally Lahore is a must have App, which allows you to explore Lahore and it covers up all point of interest. It gives you information about latest events and happenings in Lahore.
Download Locally Lahore Android & iPhone App. Join locally lahore on G+ and Facebook to get in touch with the latest information and events of Lahore.
Find out more information of Locally Lahore App on www.locallylahore.com





You must be logged in to post a comment.