Cypress Tomb or Sarvwala Maqbara, built mid-18th century. It holds the body of Sharfun Nisa Begum. She was the sister of Nawab Zakaria Khan Mughal. Cypress Tomb is located about 200 meters north of Dai Anga’s tomb. Its name derives from the cypress tree ornamentation on the upper portion of the tomb surrounded with flowering plants. The tomb is elevated about 5 meters off the ground to shield the grave from direct sight. It is only accessible using a ladder. There was a garden around it in past. There is no evidence of this now. remains of its former boundaries or dimensions.
To visit the unusual monument of Cypress Tomb, take a left turn on Begampura Road, going east on G.T. Road. Turning right through a locality known as Sharif Park and turning left again, you will be there. The tomb is not directly visible. It is only slightly set back from the road and you can access it in car.
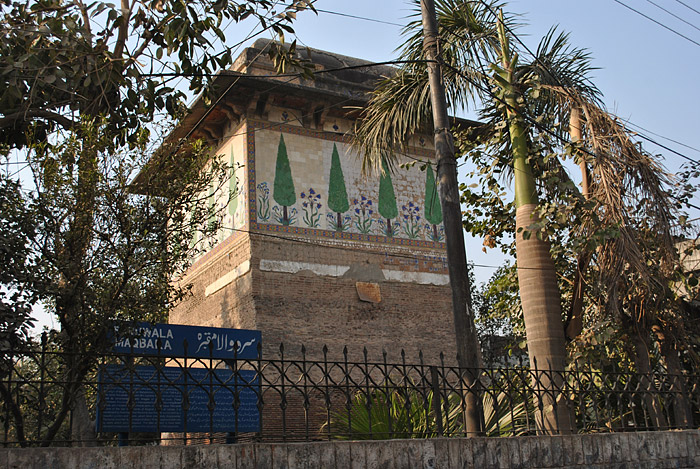
History
This tomb was constructed in 1745 at Lahore. The tower like form is unique in itself. Which is sporting slightly battered walls. The tomb for its unusual shape and facade decoration of cypress motif is considered to be the jewel of Mughal architecture at Lahore.
The building was constructed to cater to Sharf-un-Nisa Begam’s requirement of daily visits to the first floor chamber, 16′ above the ground. After her death she was buried in the same chamber, along with a copy of the holy book and her jeweled sword. Respecting her wishes to keep her mortal remains out of sight and inaccessible, all openings were blocked up. It is providing a blank appearance in the battered walls on all four sides. Decorative features are extant only in the upper part of this two-storey structure.


Architecture
The tomb is a solid and Square in plan. It’s tower is like tapering brick structure with chajja near the top of the dome. A single dome of a four-sided pyramidal shape has covered the chamber. The drum has a low neck. A band of color glazed tiles runs around the neck of the dome. Attributes of Allah is embellish on it. The burial chamber can only be approached by the use of a movable ladder. The idea behind such structure is that the grave of the purdah observing lady should be keep out of the view. The low pitched four-sided pyramidal dome, over a double drum, is a unique feature of this tomb. Dome’s tiles colors are blue and white and the patterns on tiles is zigzap design.

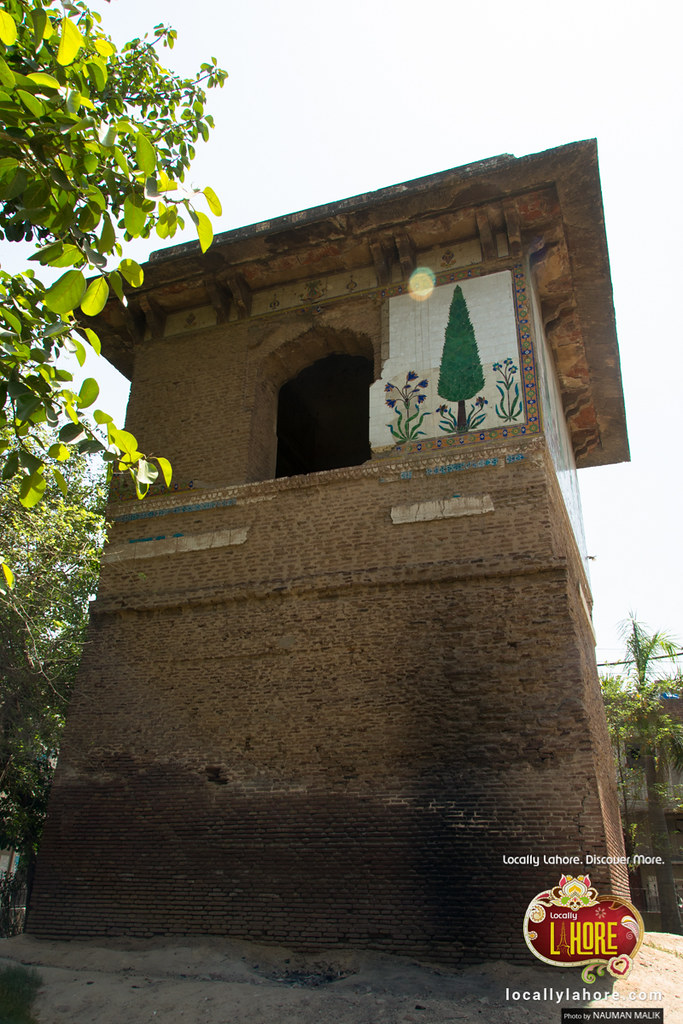
The projecting chajja and roof are similar to one seen in the tomb of Hazrat Mian Mir provides a fitting termination. Just west of Sarvwala Maqbara lies the village of Begumpura. Surviving structures include a mosque with abangla style roof and yellow tile work, a small serai and a gateway. All these are with Sikh styled plaster work and brick details.
Content Source
You can discover more historical and interesting places of Lahore city on Locally Lahore. Locally Lahore is a must have App. It will help you to explore Lahore. Iit covers up all point of interest. It gives you information about latest events and happenings in Lahore.
Find out more information of Locally Lahore App on www.locallylahore.com
|
|
|



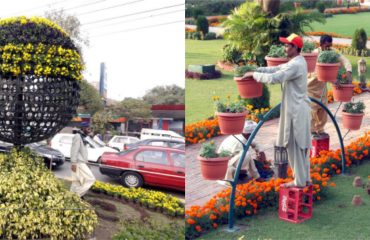
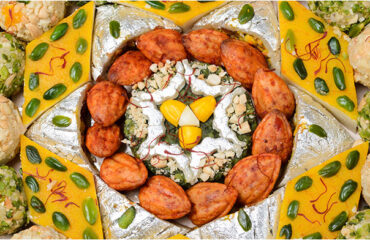
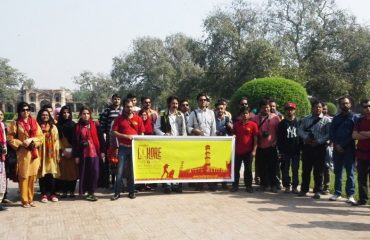
You must be logged in to post a comment.